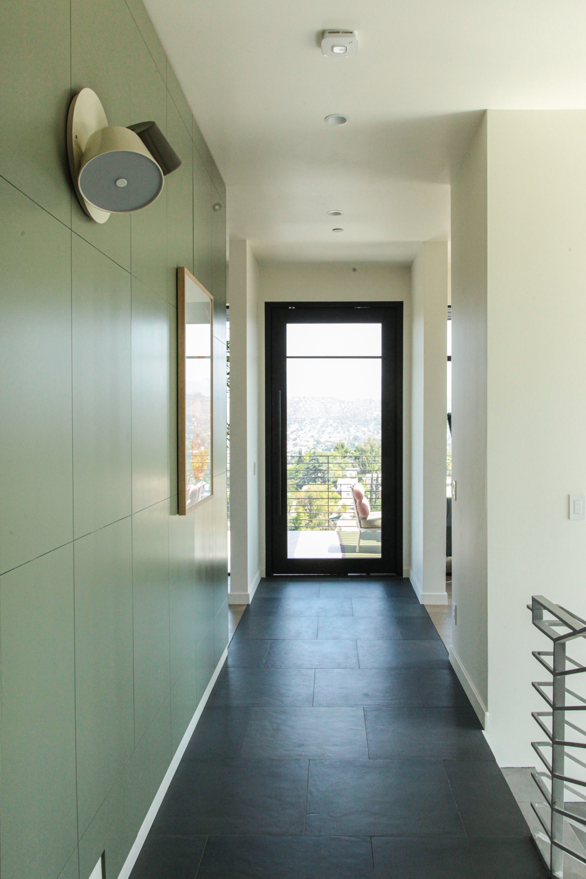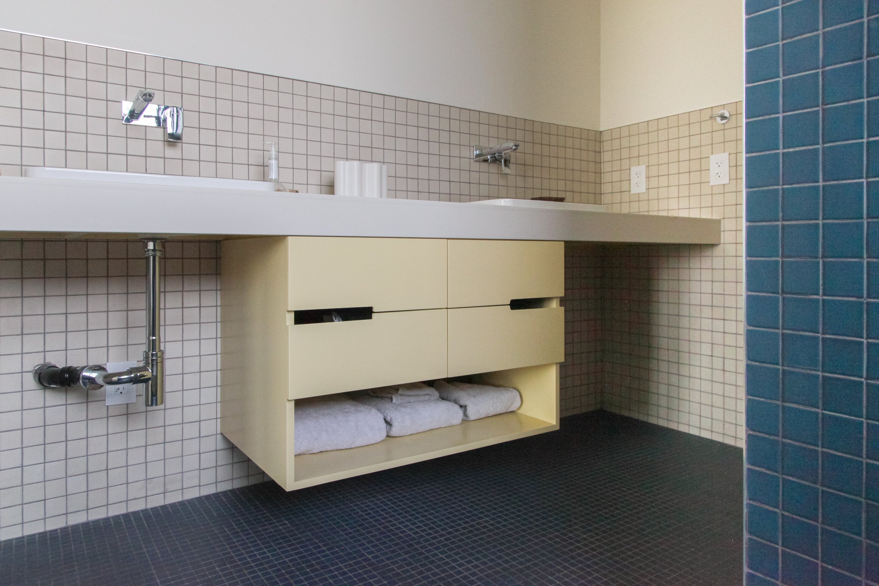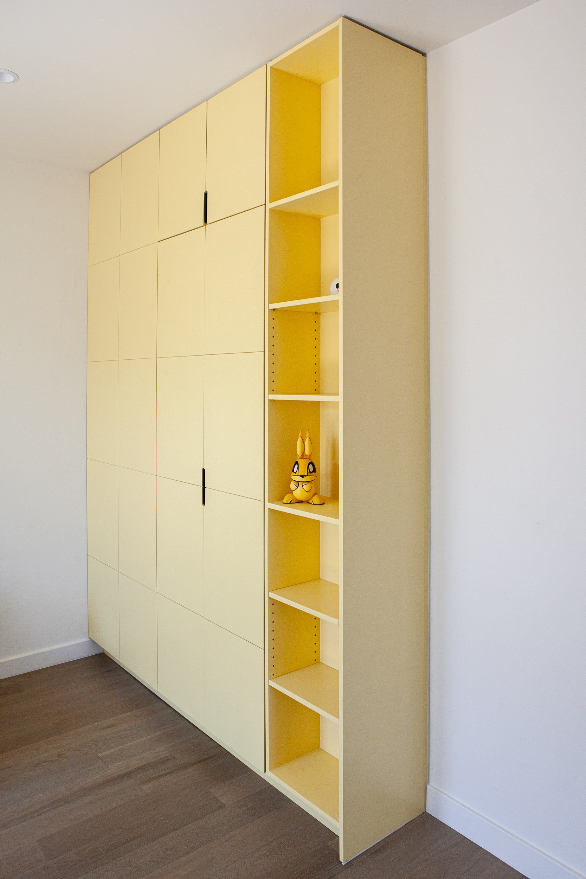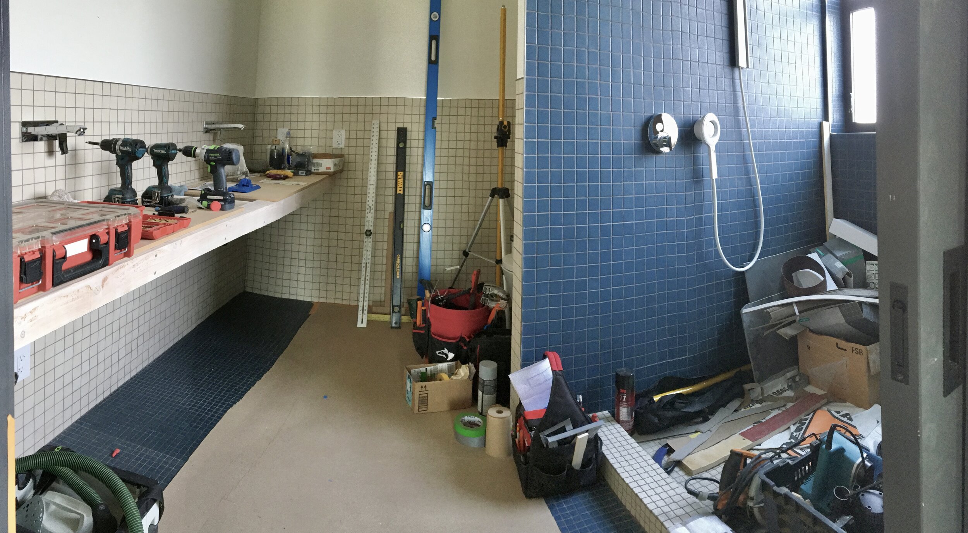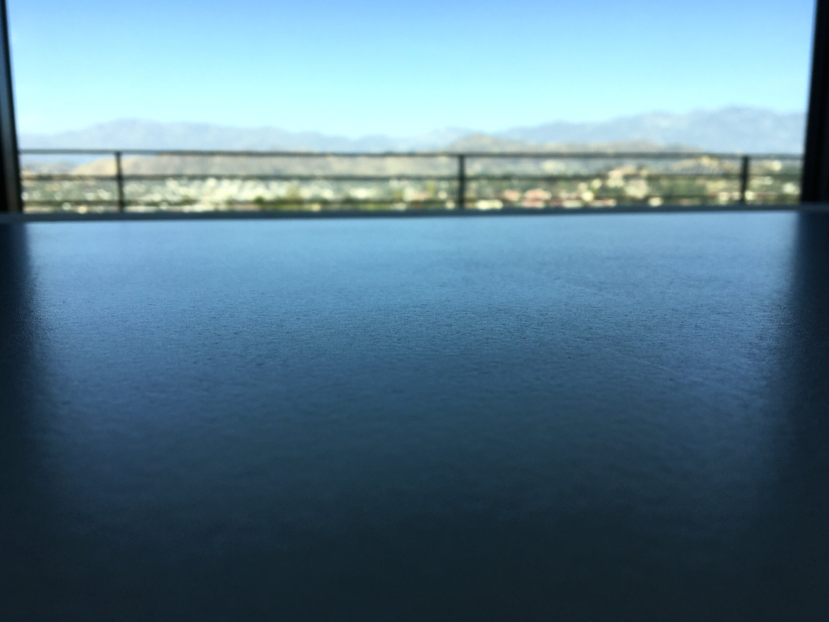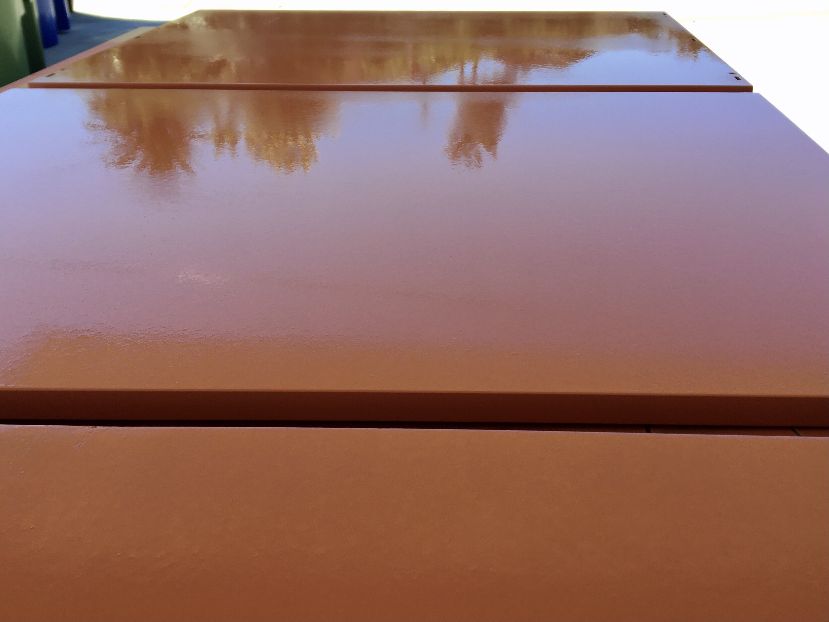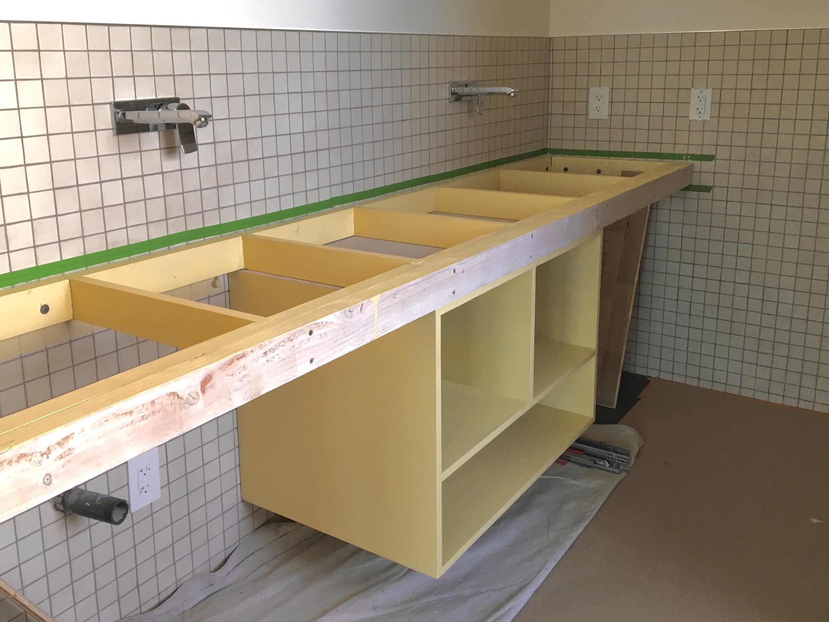
Olancha House
A hillside, modernist two floor residence in Mount Washington - Glassell Park, CA with 180° views, honest materials, 10ft ceillings and full height windows in nearly every direction. The concept centered around ‘layering’ and bringing focus to room areas and walls by extending cabinet modules onto nearby walls and corners. These planes and corners of paneling earned it’s weight as an interior concept with full support from the owners, and it’s careful execution kept it complementary to the open architectural divisions, but added emotion, drama and focal walls.
Design and drawings by Sef. Constructed with assistance from Bryan Feld Design. Most photos by Columbine Goldsmith.

Dining Wall
Lacquered panels and White Oak, 10’ x 12’ cabinets with Hall. Color: ‘Secret Path’ Emtech Ultra-low VOC waterborne Satin Laquer, Blum soft-close hinges, integrated Pulls

Office
Color: ‘Yellow Topaz ’ Blum hardware, integrated Pulls. Adjustable Shelves
Proportioning Approval Illustration
Powder room Counter, Solid Surface
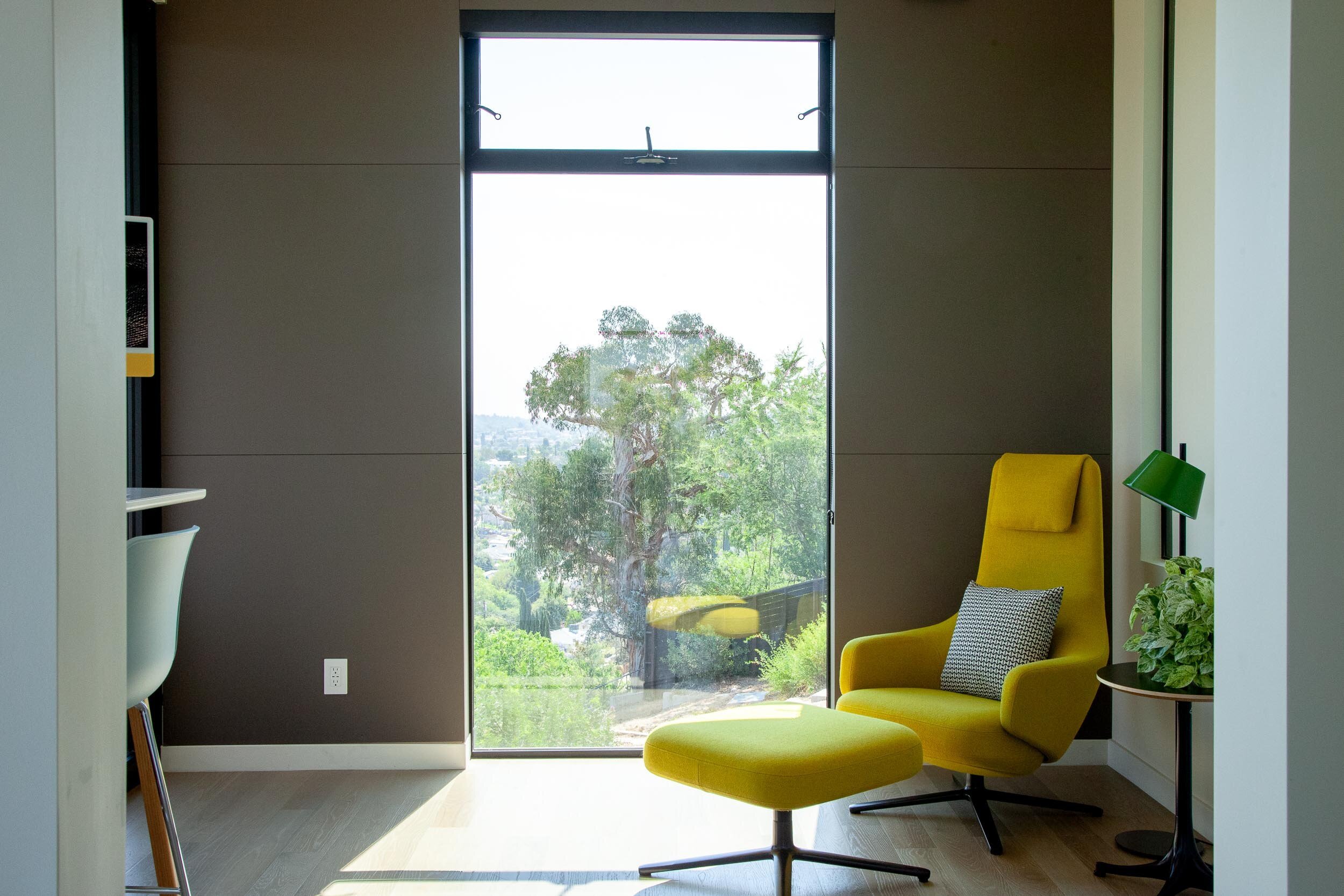
Office two
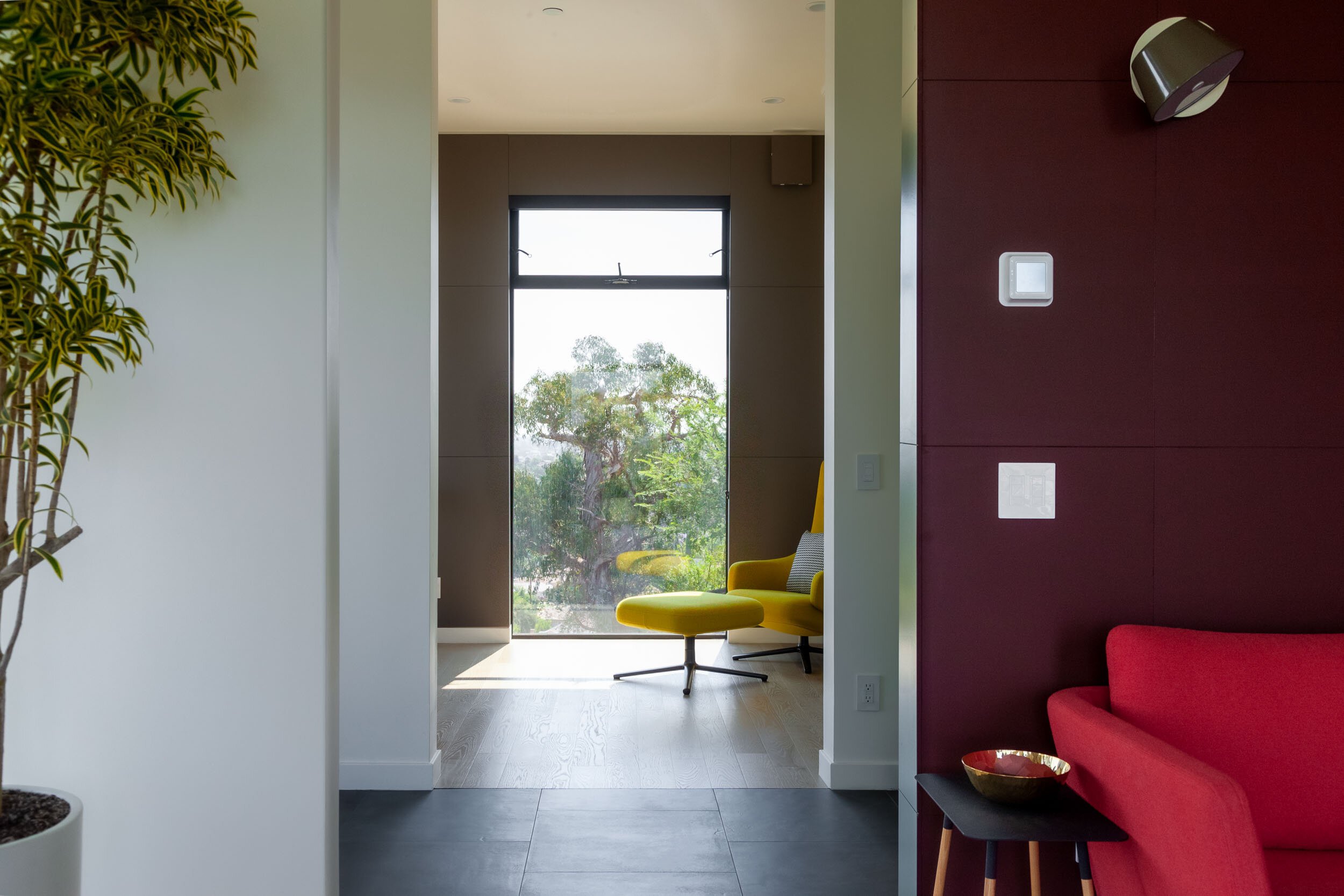



Master Closet
'Floating' His & His cabinet
Solid Surface counter
Dimmable LED lighting for drawers

Nursery Closet
The closet was designed as a 1/2 right / 1/2 left system with a 24-inch depth shared between the Nursery and Guest Room. To improve circulation, the closet door face was pushed backwards into the Nursery. An extra 11 inches of depth conceals an unfinished structural column and creates an additional bookshelf..
Right side of Half & Half Closet
Custom printed coat tube ferule.
Baltic Drawers with Laser etched logo

Guest Closet
The closet was designed as a 1/2 right / 1/2 left system with a 24-inch depth shared between the Nursery and Guest Room. Wall paneling camouflages this move, and the potential pegboard active wall panel on the Guest Side was abandoned for shadow line modules.
Office Approval Elevation
LED Wiring
Emtech Lacquer drying
Counter framework

