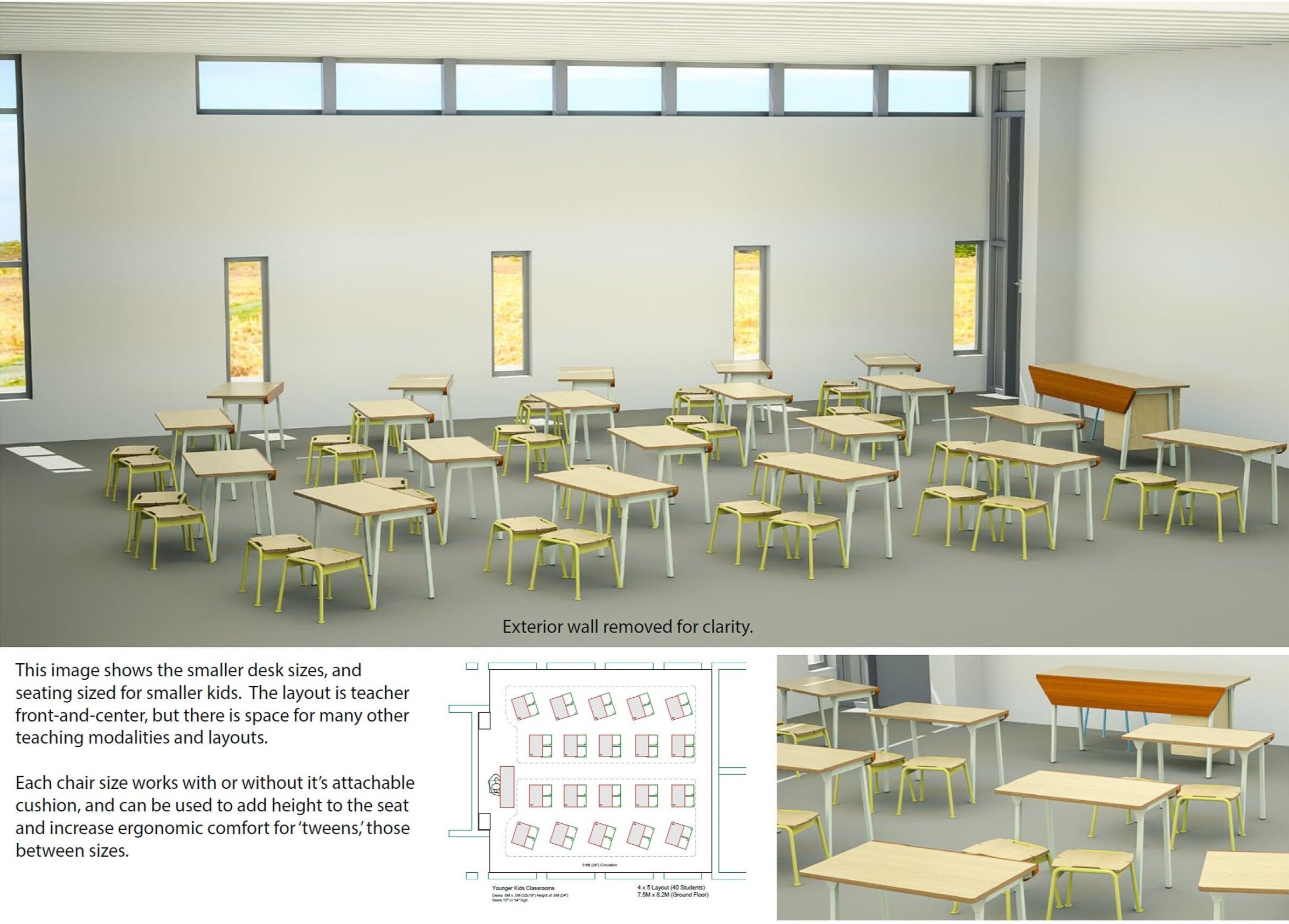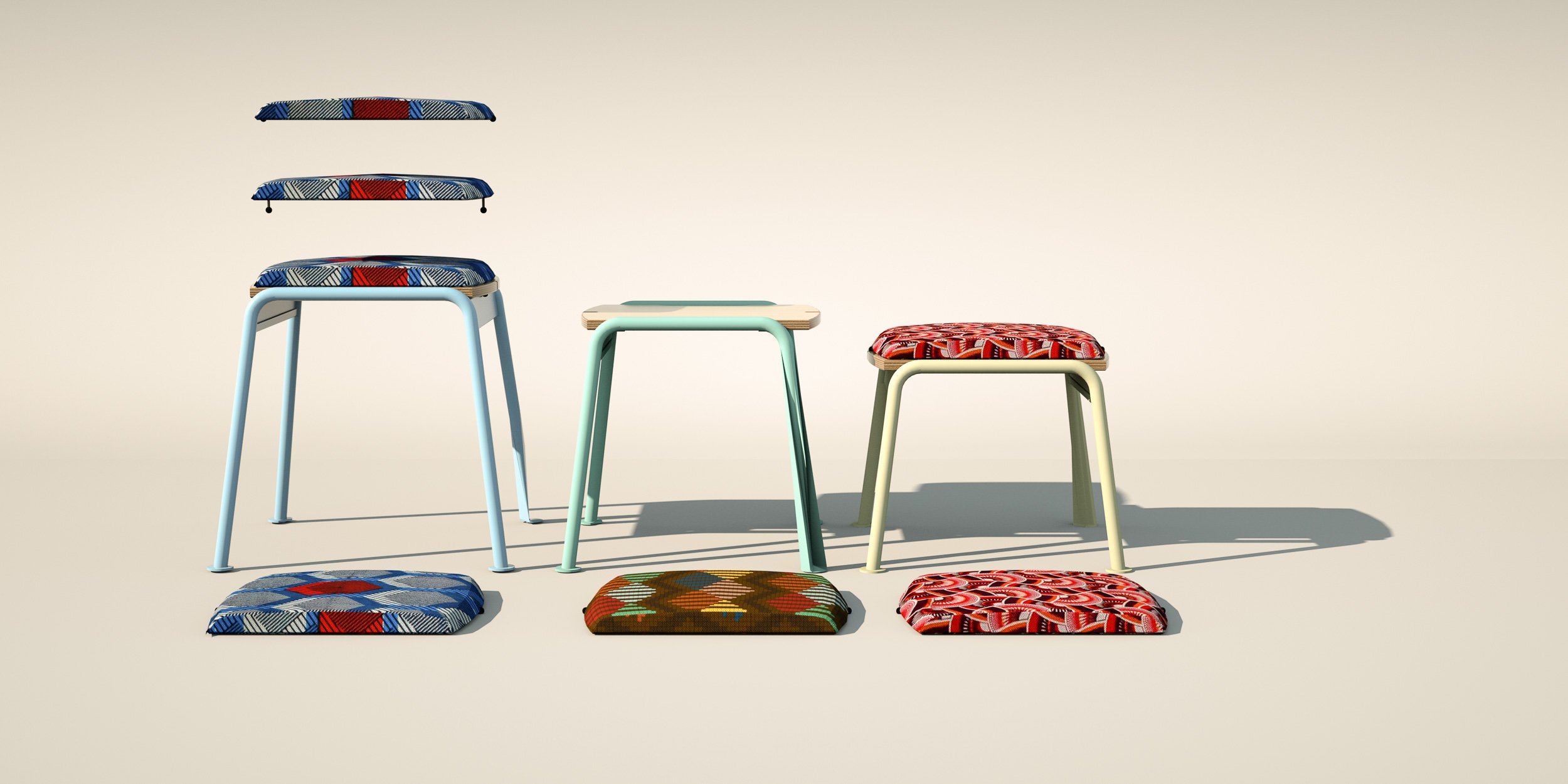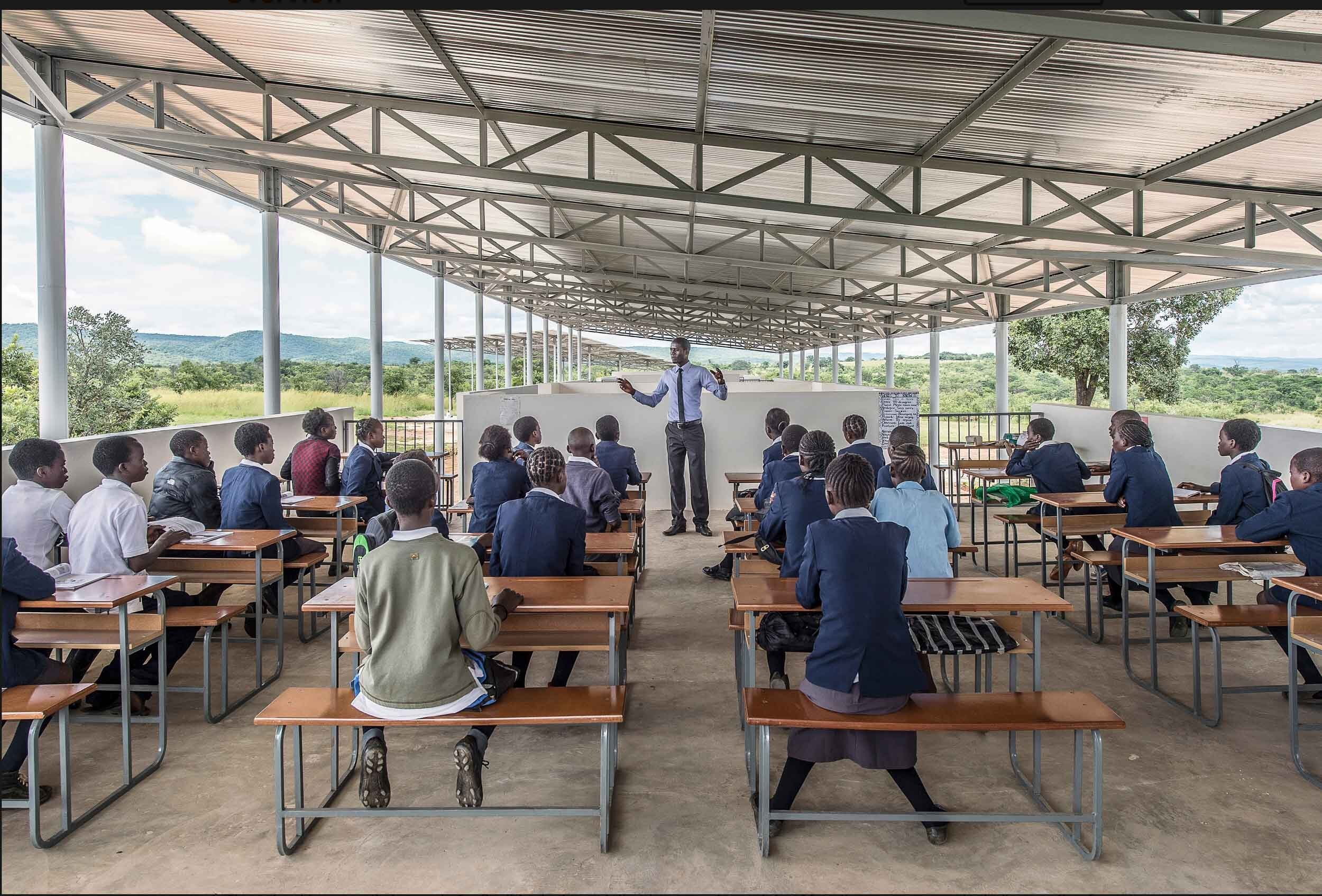
Chipikata Children’s Academy, Zambia
Description
A 14+ Design Commission contest submission for a collection of seating and tables designed for the of The Chipakata Children’s Academy urged a balance between sustainably sourced materials and low-cost fabrication practices, in the context of a Zambian culture that is staying relevant with modern day architecture.

New School Architecture
Architects: Frank Lupo, Randy Antonia Lott, Susan Rodriguez
Requirements
The goal was to replace outdated desks that were cumbersome and difficult to use with more modern, adaptible furniture. Their construction cost needed to be low and sourceable at the country level, a budget was provided, and layouts and plans for both the classrooms and furniture construction would be provided. My design time would be Pro-bono.
Current Classroom Furniture
Design
Concept
Autonomy
My driving concept was to increase autonomy for the students over their current furnitures shown above. The improved designs were much lighter weight and can be moved by young children, durable so they can be used creatively, and even customizable so they become the pride of the school’s identity.
Additionally, the surfaces are flat so they can be oriented for collaborative work, or joined for long banquet or clustered for a large presentation surface… this is impossible with other overly complex, tilted or curvilinear designs.
Simplicity here is king.
Multi-modality
All of the pieces have multiple functions and flexibilities of use, both indoors and outdoors as witnessed by the material and finish choices. There is an ease of switching between those uses because they are also lightweight, stackable and sized ergonomically to the age group sizes making up 1st through 7th graders.
Construction
The designs are minimal with consideration of budget and constructibility yet thoughtful and allow for long-term use both by the school and the community. The desktops come apart from their bases, allowing for storage of unused sizes, and extras in case of replacement.

Older Classrooms : Collaborative
Desk Sizing and Construction

Younger Classrooms

Seating Design
Chair weight is appropriate for the strength of even small student allowing independence in reorienting their own classroom. Feet permit placement outdoors without sinking overly into the soil. Three sizes 11", 13"& 15" (optionally just two) create a healthy sitting height for the range of students.
Cushions are removeable for floor sitting, (using a simple shock-corded ball and groove) and are to be designed to be provided (fabric) by the families of the student, providing an amazing memento of their years in the Academy.

Banquet Table
Lightweight banquet tables for familial functions that can be easily moved and stored, designed for the outdoor covered shell at right.



